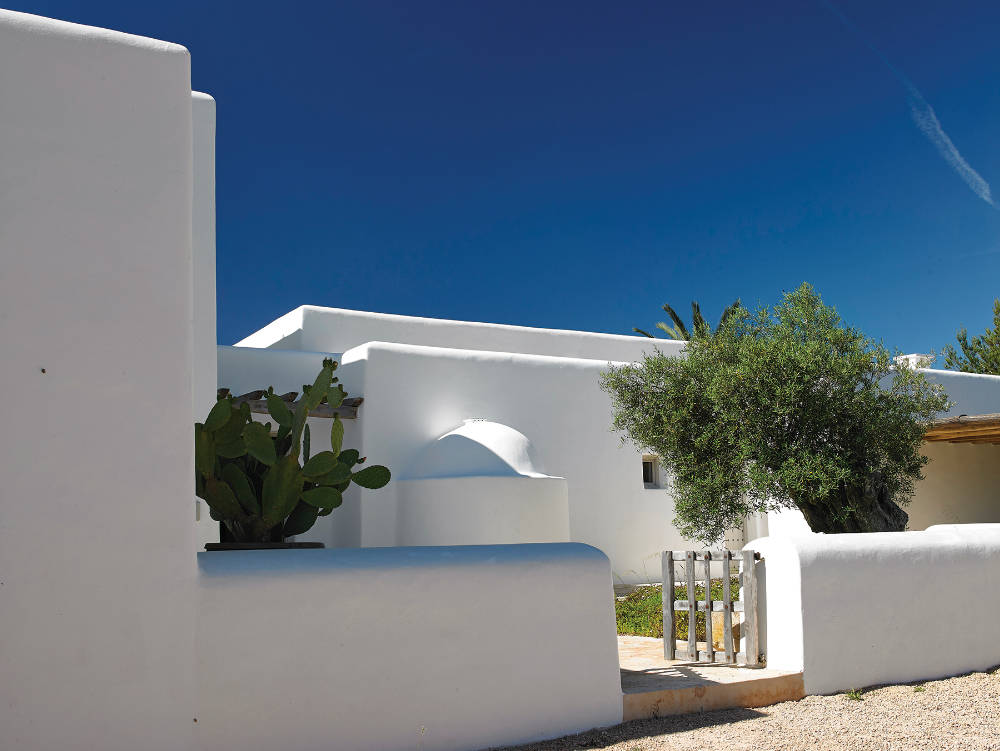Ibicencan Arquitecture
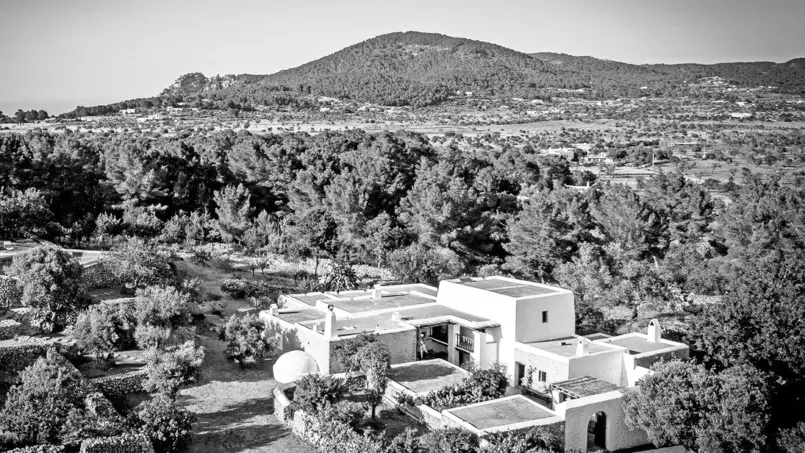
Architecture is one of the hallmarks of the island and its lifestyle. It is also one of the keys to enjoy a different trip: the connection with the most authentic Ibiza.
“When design meets nature” – we love this quote from arquitecte @Blackstad.
The different cultures that have passed through Ibiza have left an architectural heritage of pure, rustic and forceful lines that has captured artists from all over the world.
The old “casa pagesa” is conceived as a set of cubes that grows harmoniously as the family expands. Most of these houses, in some cases centenary, have been restored respecting the facades and all the original characteristics of the construction. An architecture that had practically not changed over the centuries, starting from origins dating back to antiquity. This was mainly due to the fact that Ibiza, for most of its history, was a culturally and economically isolated society that had to rely on local resources and knowledge, the only ones within its reach. The construction method of this house came from popular wisdom and was transmitted from generation to generation, pursuing subsistence and practicality. It was this practicality, together with the simplicity, the functionality of each element and its integration into the landscape, which inspired this unique architecture and attracted the first visits of artist and bohemian to this “remote island” in the 1930s.
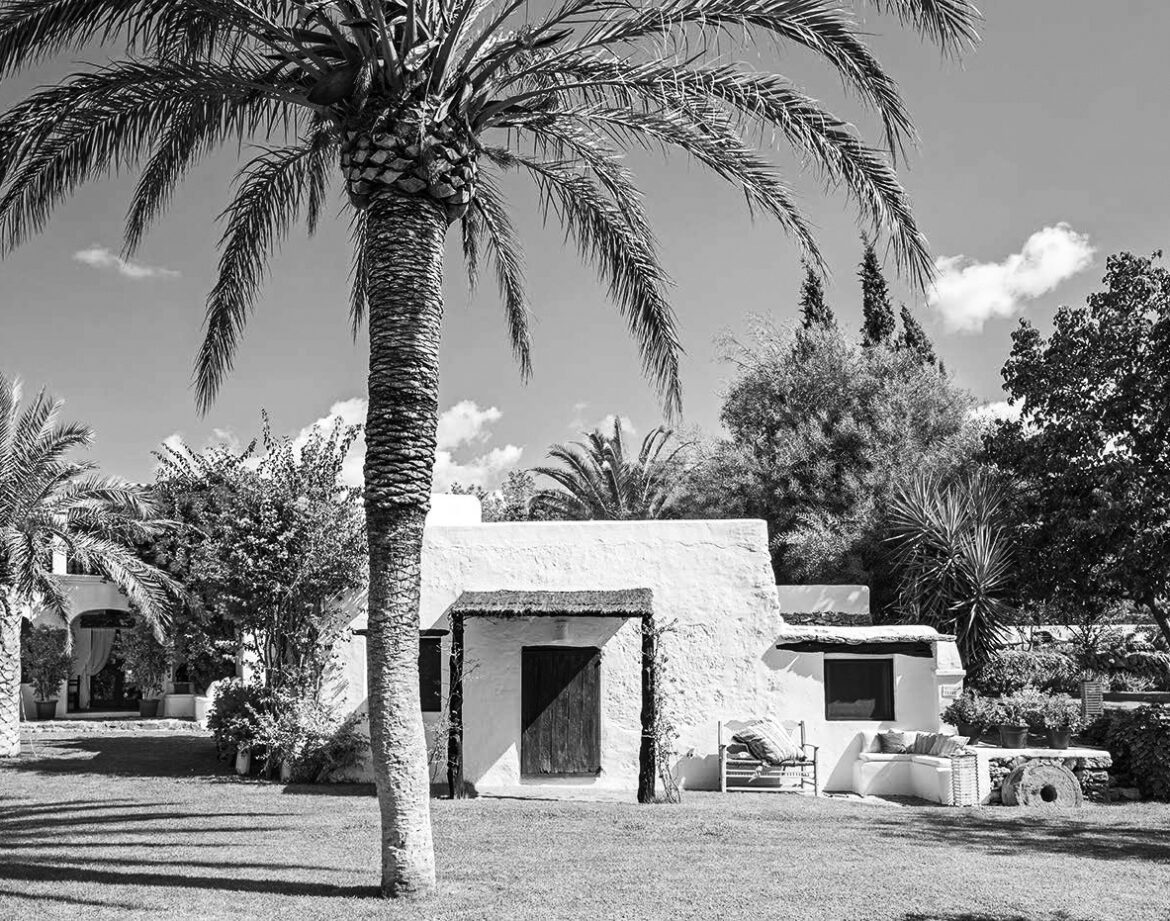
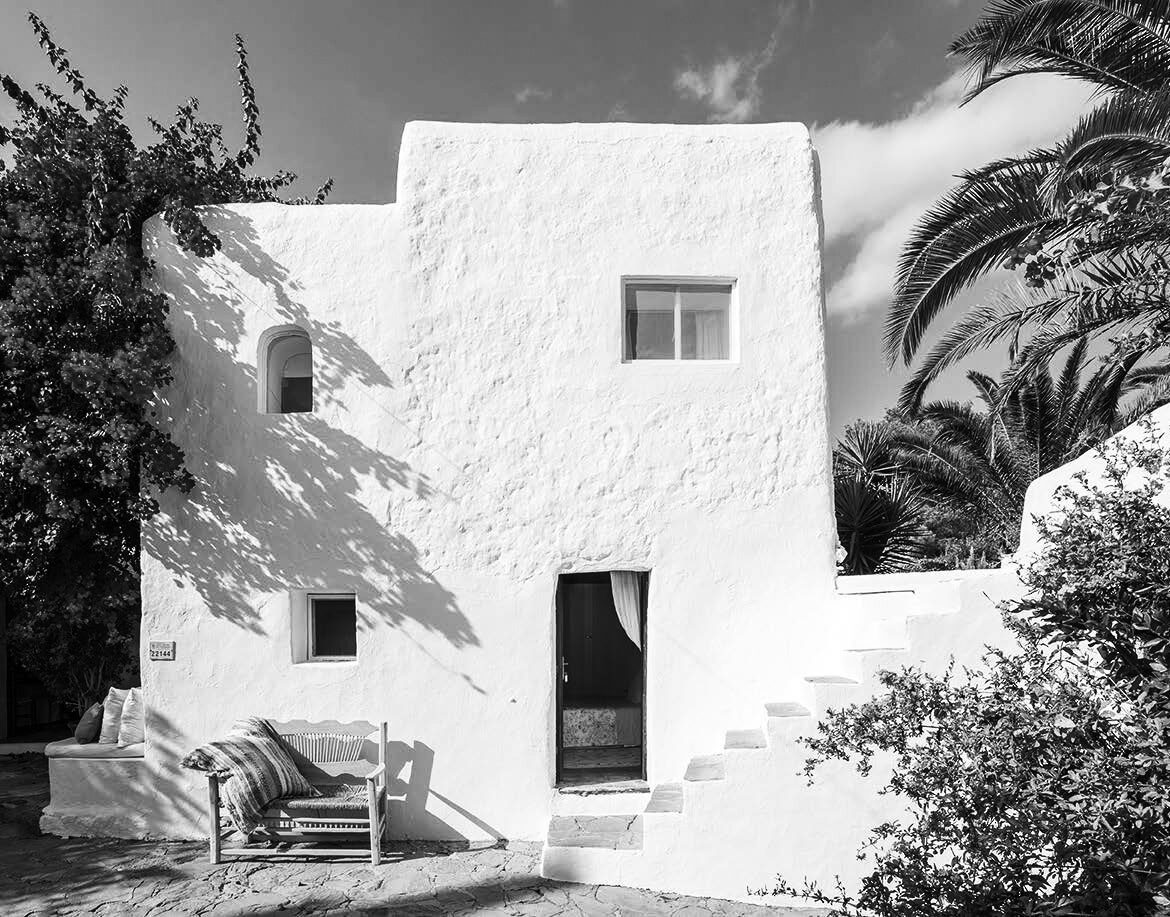
Famous architects such as Le Corbusier, Raoul Hausmann, Walter Gropius, Erwin Broner or Josep Lluís Sert studied the origins of these rural houses that date back to the Phoenicians, and they all found inspiration in the harmony of these whitewashed buildings, which connect the history of the island with the present.
As a sign of this relationship and involvement, in Ibiza you can visit the “Casa Broner” (municipally owned, located in the Sa Penya neighborhood in Dalt Vila) which is a perfect example of rational and sustainable architecture inspired by those traditional country houses that captivated, in this case, the German architect Erwin Broner but at the same time it is a construction that reflects the ideas of the Bauhaus.
It was an architecture that had practically not changed over the centuries, starting from origins dating back to antiquity. This was mainly due to the fact that Ibiza, for most of its history, was a culturally and economically isolated society that had to rely on local resources and knowledge, the only ones within its reach. The construction method of this house came from popular wisdom and was transmitted from generation to generation.
It is shown as a house above all austere, functional and totally adapted to the needs of the time in which it was built. The few decorative elements, such as the arches and balustrades, are concentrated on the main façade.
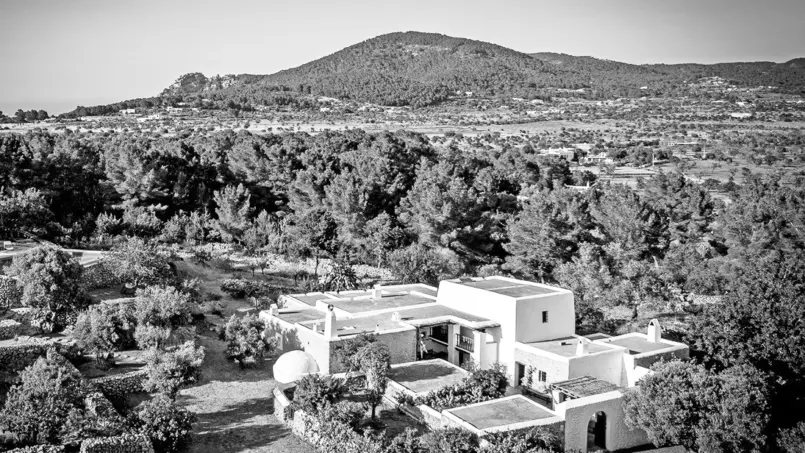
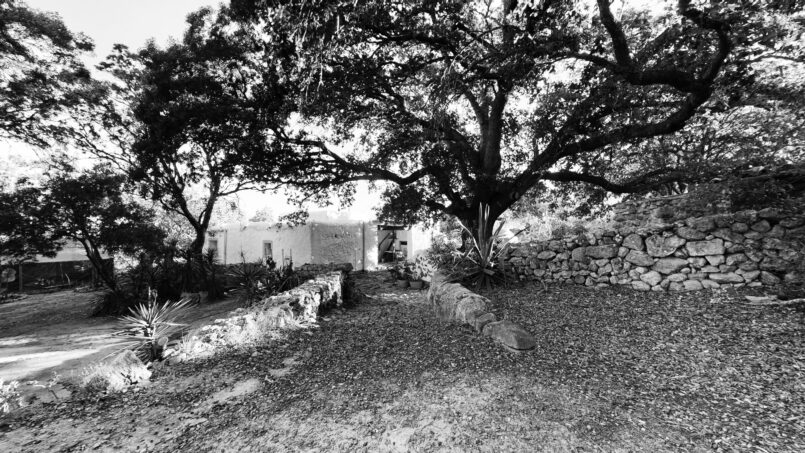
Simple façades, whitewashed and lightly decorated on the main part and plastered or exposed stone on the rest. Walls of about one metre in length, made of dry stone and mortar. Most of the walls are whitewashed and in some fincas they may have a steep wall form, to reinforce the structure. The windows are small and narrower on the outside than on the inside, as if they were a fortress. Ibiza was sacked so many times over the centuries that the houses were prepared to defend themselves. It is striking that the roofs are flat and originally consisted of three layers: one of sabina wood, another of ashes and marine plants (posidonia oceanica) and a layer of clay, which acted as an insulating and waterproof layer.
Religious symbology in domestic design is as ancient as design itself. Our beloved Rudolf @Blackstad wrote in his book about it. In ancient times, the population of Ibiza was dispersed across the island which relegated communal spiritual worship to specially planned events dotted throughout the year. A deeply spiritual yet also supremely practical people, the Ibicencos brought their gods and goddesses into the home. Each farmhouse had a niche carved into the whitewashed walls where a single shelf would house a representation of the goddess Tanit and a scattering of other gods and goddesses. In later years, these figurines were most likely replaced by their corresponding Catholic personage.
